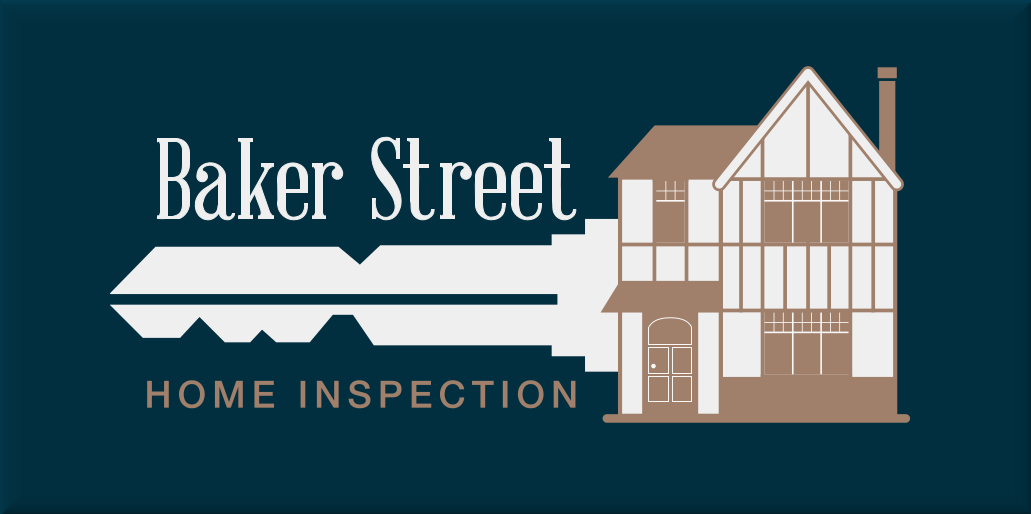Our Services
General AND PRE-LISTING Home Inspection
Pre-purchase home inspections and pre- listing home inspections include a thorough inspection of the accessible components of a house. These inspections help to determine the condition of the components on a house and identify upcoming repairs needed. Each inspection includes several hours of on site evaluation at the home. Any accessible portion of the house is inspected including attics and crawlspaces as long as the inspector can gain access. The inspection includes thermal imaging of the house. Thermal imaging can reveal hidden moisture issues, electrical issues and heating system issues. A report is provided that includes relevant photos and information about the home. Our goal is to gain as much information about the home and share that with our clients. Standard home inspections include the inspection of:
Roofing
The roof surface is walked if it is safe for the inspector to do so. Steeply pitched roofs, slippery roof surfaces or unsafe roofs will be inspected from the roofs edge with a ladder or with binoculars if needed. Worn or damaged roofing components are identified in the inspection reports with recommendations.
Exterior
The exterior wall cladding is visually inspected with a focus on water ingress, and upcoming maintenance items.
Interiors
Each room of the house is inspected and the inspector tests the windows and doors.
Garage
A visual inspection is performed on the garage with a focus on occupant safety.
Structural
Structural components are inspected and evaluated during the inspection. The inspector is aiming to access any attic or crawlspace possible and discern any issues needing attention.
Plumbing
The plumbing system is tested during the inspection at the fixtures. Exposed supply and drain plumbing in the crawlspace is inspected with a focus on detecting leaks or worn components. The hot water heating system is evaluated and details are included in the inspection report.
Electrical
The electrical system is visually inspected at the main electrical panel and throughout the interior and exterior of the home. Electrical fixtures are tested and worn components are identified in the inspection report.
Heating
The heating system is tested throughout the house ensuring the system is functional and safe to use. Thermal imaging can be helpful for inspecting hidden systems like radiant floor heating.
Ventilation
The ventilation systems are inspected in the house and throughout the attic and crawlspace. Identifying issues with the ventilation system in the attic is important to avoid condensation issues that can lead to mould growth.
Insulation
Any accessible insulation is inspected including any accessible crawlspace or attic. Thermal imaging can be helpful for inspecting the insulation in concealed wall cavities or cathedral ceiling areas.
Thermal Imaging
Baker Street Home Inspection specializes in Infrared Thermal Imaging technology. Thermal Imaging allows us to show clients things about their homes or buildings that can’t be revealed through conventional inspection methods. We can evaluate systems like radiant floor heating that would be undetectable without the FLIR infrared camera. With the abundance of moisture on Vancouver Island, thermal imaging proves invaluable in identifying leaks, water and moisture intrusion, and damaged or wet insulation, all of which can lead to structural damage and mould.
Reporting
We provide detailed inspection reports to our clients. We share the information from our inspection clearly in a PDF document and include detailed photos documenting the deficiencies found by the inspector.
We make sure to gain a good grasp on the condition of the home and potential upcoming maintenance costs. These are important factors when dealing with the purchase or sale of a home.
Contact us today to schedule your inspection and “Get to Know the Home You’re Buying”!
